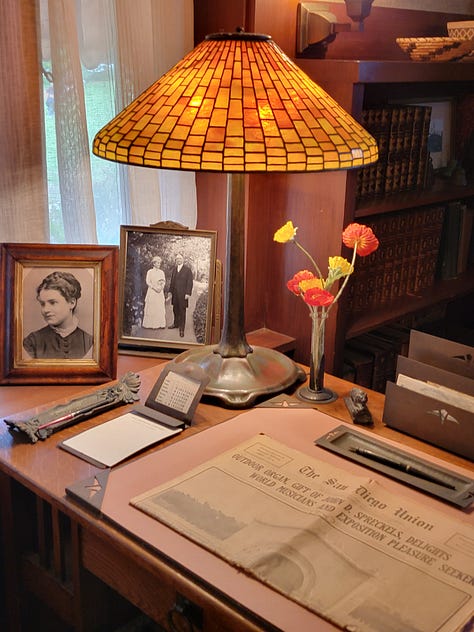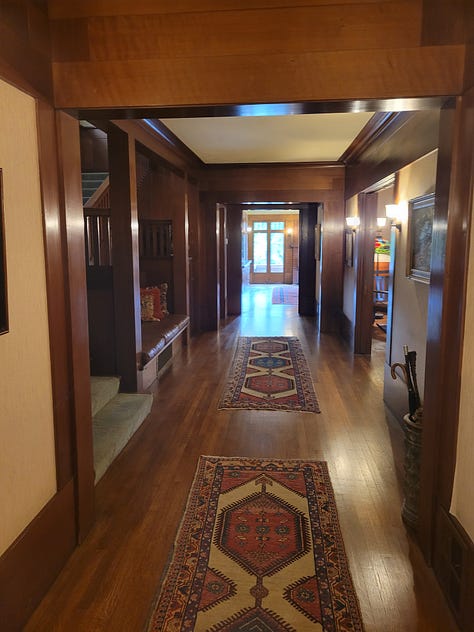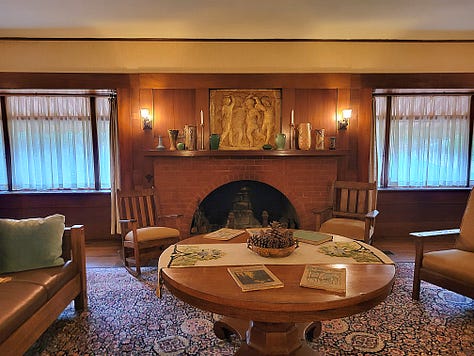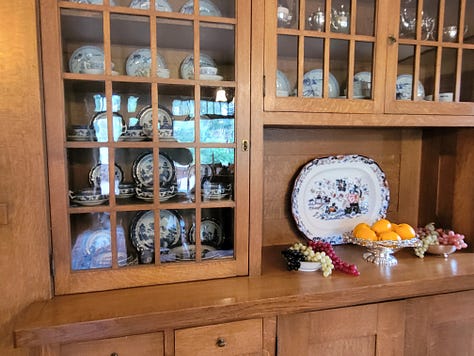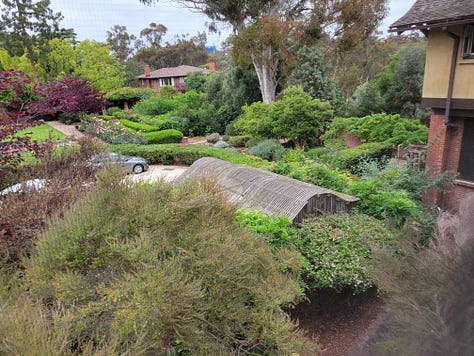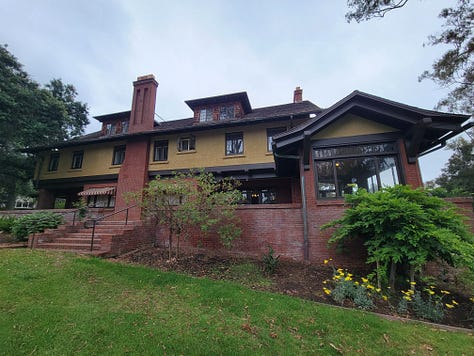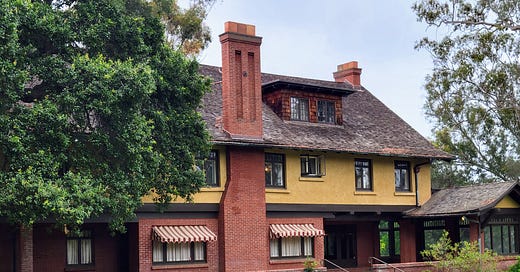The Marston House, located in a corner of Balboa Park in San Diego, is a museum and a magnificent example of the Arts and Crafts Movement. It is listed on the National Register of Historic Places. The museum has docent-led tours throughout the house. It stands practically unaltered from its original design.
Built in 1905 for George White Marston and his wife Anna Gunn Marston, the house was designed by noted architect Irving Gill. The Marstons, prominent civic leaders and philanthropists, envisioned a home that reflected their values of simplicity, craftsmanship, and harmony with nature. The result was a 8,500-square-foot residence surrounded by five acres of gardens.
It has redwood-paneled rooms, broad terraces, and handcrafted furnishings by Gustav Stickley. The home’s layout includes six bedrooms, a sleeping porch, and redwood and oak-paneled living spaces that open onto sweeping views of the lawn and canyon.
The original gardens were designed in 1905 by landscape gardener George Cooke and later enhanced in the 1920s. Today, visitors can stroll through a blend of English and California-style gardens, complete with fountains, native plants, and shaded pathways.
Marston sold his department store, the famed Marston’s, after 86 years to The Broadway in 1961. Mary Marston, daughter of George and Anna, continued to live in the house until her death in 1974. The home, carriage house and grounds were then gifted to the City of San Diego and it became a museum.
Here is an excerpt from the National Register of Historic Places Inventory - Nomination:
“The George W. Marston house was designed by Irving John Gill, of the Hebbard and Gill architectural partnership of San Diego, in 1904.
The house was built during the formative years of Gill's architectural practice. During that period Gill was experimenting with architectural details, methods of construction and composition which would find their ultimate expression a decade later. In this commission. Gill was apparently somewhafr restricted in his design freedom by a strong willed client with specific directions. He did, however, present some of his own ideas, especially with regard to the simplicity of detailing and qualities of space. On the third floor he was allowed a greater design freedom and he presented for the first time in his work the slab doors and flat board moldings, flush with the wall surface, which were to be so much a part of his later works. Gill insisted on the elevation of the floors of the bathrooms and closets for sanitation purposes. The interior stairway is especially noteworthy. Light is introduced into the center of the house, emphasizing that point as the center of circulation within. The spacious hall contains a broad, open stairway.
The house is a prelude to much of Gill's later work with its emphasis on simplicity of detail, absence of ornament and convenience and comfort. Natural wood is used exclusively to give the house a dark rich quality in a contemporary interpretation of the heavily wooden Victorian interiors.
This building begins to mark the transition of Gill's work. In it there is still a retention of the eastern brick, gabled house form. In his later works he pursues a simplicity of design through the creation of unadorned cubical masses. Gill's emphasis on simplicity in the Marston House was in the form of details rather than in the building mass.”
Early postcard of house https://www.sohosandiego.org/exhibits/gill/gillpostcard21.htm
Exhibit on the Marston family https://www.sohosandiego.org/exhibits/marstonlegacy/introduction.html
National Register of Historic Places Inventory - Nomination https://catalog.archives.gov/id/123860919


